A new community clubhouse
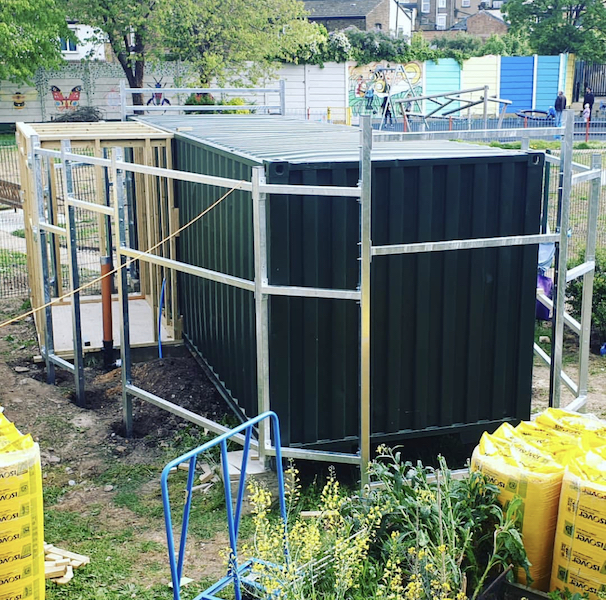
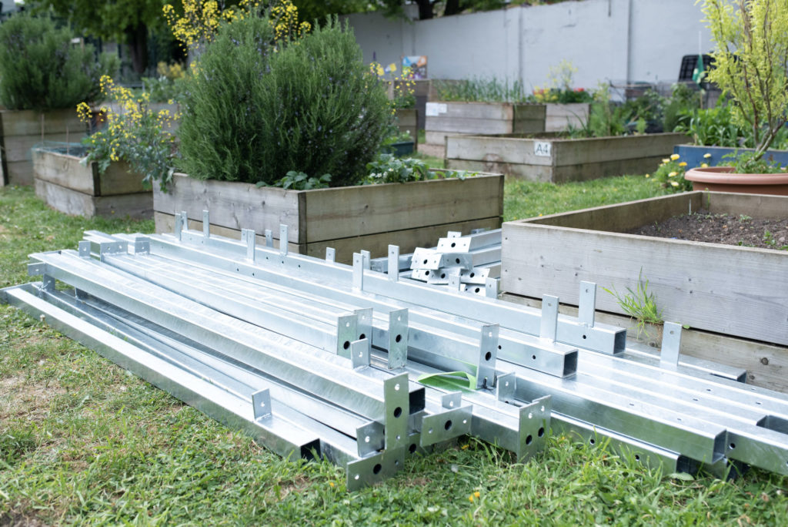
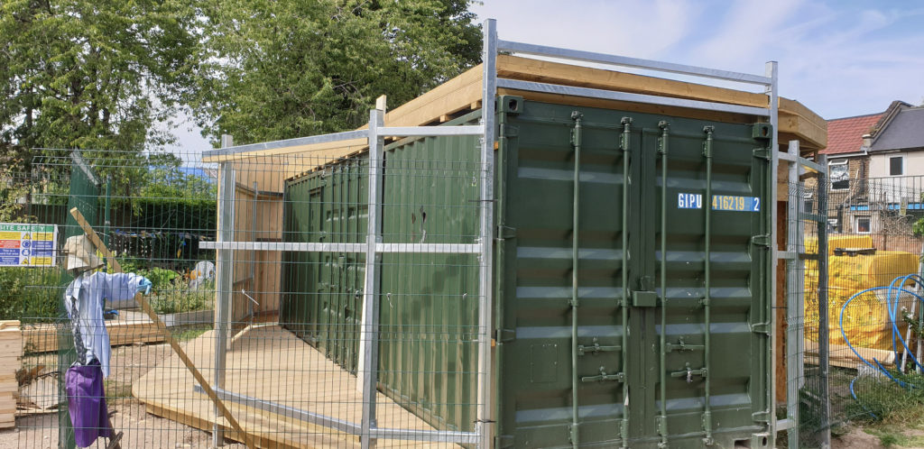
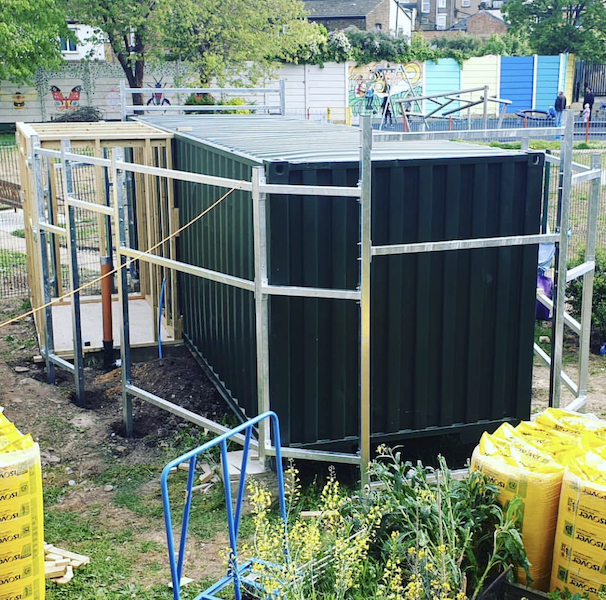
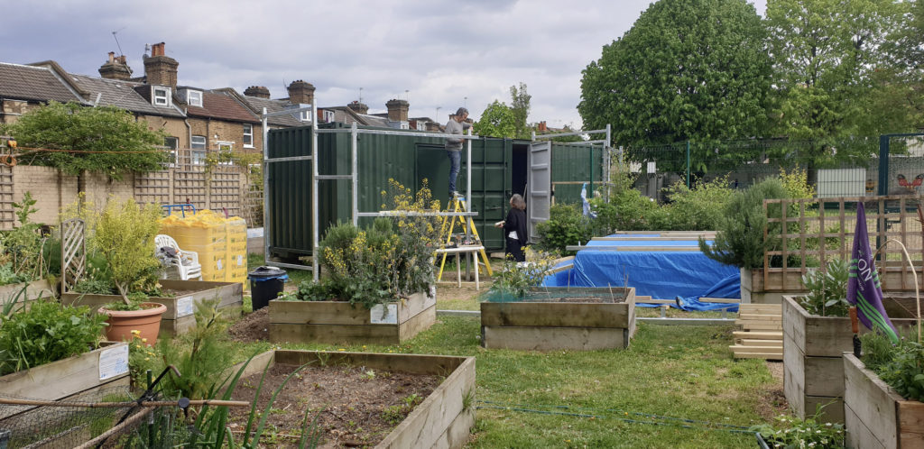
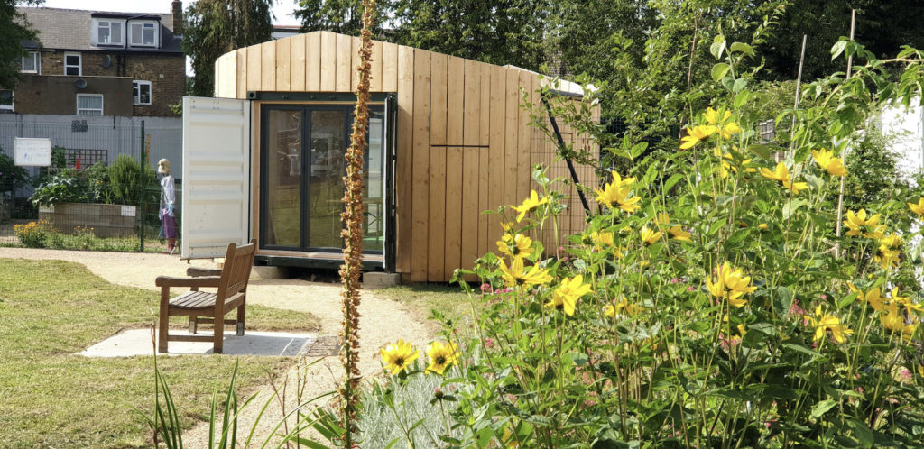
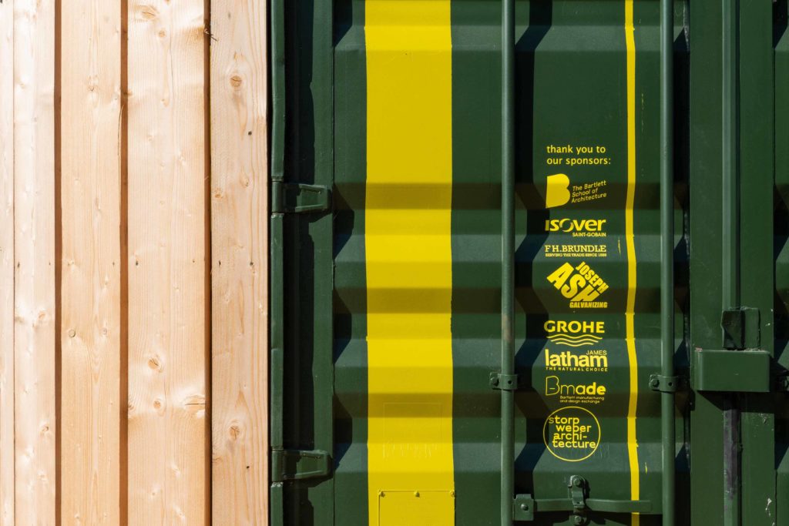
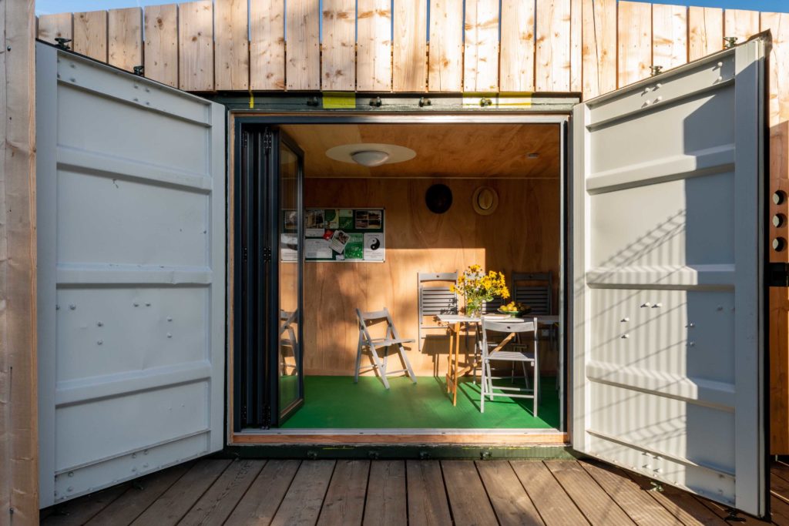
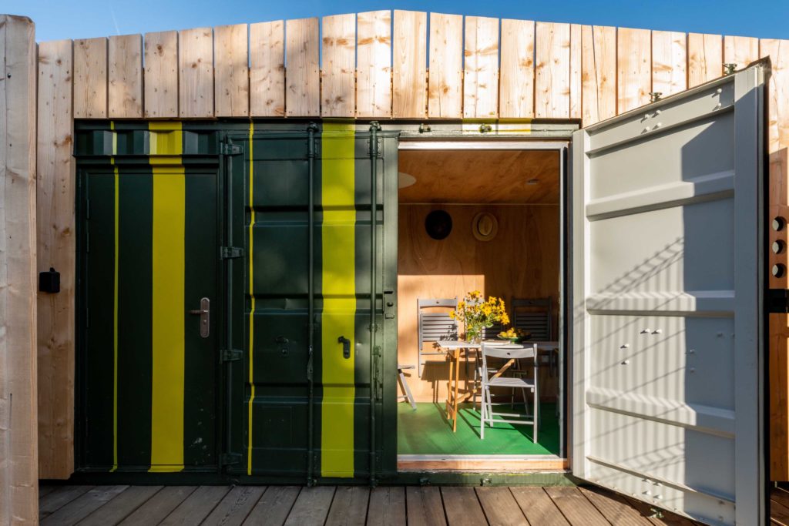
Hot dipped galvanized steel for a new clubhouse at Harlesden Community Garden Project
In 2013, an open space and playground for the local community in Harlesden had become an area that was uninviting and known for anti-social behaviour. A community consultation was held to see how to improve the land. As a result, an organisation called the Friends of Harlesden Town Garden (FHTG) was created (in partnership with Crisis Brent and Brent Council) to improve the parkland with a new play area for children, a green lawn and wild flower area, a multi-use games area and raised bed allotments. As part of the project, FHTG also wanted to build a community Clubhouse. A number of volunteers, businesses, charities and educational facilities – including Joseph Ash Medway, Storp Weber Architects, the Bartlett School of Architecture, Lafarge, F.H. Brundle, and Lathams – stepped in to help with construction and funding.
The Clubhouse – which is currently under construction – will sit at the heart of the new community garden. Designed by local Brent Architects Storp Weber – as part of an on-going research and community outreach activity at the Bartlett School of Architecture – the building will act as a central hub where visitors and gardeners can go for tea and biscuits or conversation. It will also be used as a multi-functional, eco-friendly venue for workshops, events and meetings.
The main shell of the Clubhouse is a shipping container surrounded with a steel frame and timber panelled perimeter. Lafarge provided the insulation, Lathams provided the timber, and F.H. Brundle provided the steel frame which Joseph Ash Medway was only too happy to galvanize.
Joseph Ash Medway collected 72 pieces of steel in total, collectively weighing 842kg, from the Bartlett School of Architecture, galvanized it and delivered it to Harlesden. The hot dip galvanized finish will protect the steel from the elements – rust and erosion – for the next 25 years.
Tim Palmer at Joseph Ash Medway said: “The Harlesden Community Garden Project is a great initiative where people can work hard, play hard, exercise, learn new skills, improve their area, and meet new people. The Clubhouse acts as a focal point for the garden and we were happy to donate our services when the School of Architecture approached us. It has been great to work in partnership with Storp Weber, Lafarge, Brundle Steel, Lathams and the students at the University. It’s also amazing to see what can be achieved when many groups – communities, organisations, businesses – pull together.”
The Clubhouse project has been taking shape and is due to be completed in July. The groundworks will then be added, and the grand opening should take place in August or September. We’ll keep you posted on future developments and share posts on the Joseph Ash Instagram account.
___________________
You can also read about the project on the Bartlett School of Architecture webpage.
There is also a short film produced by Saint Gobain Isover about the building.